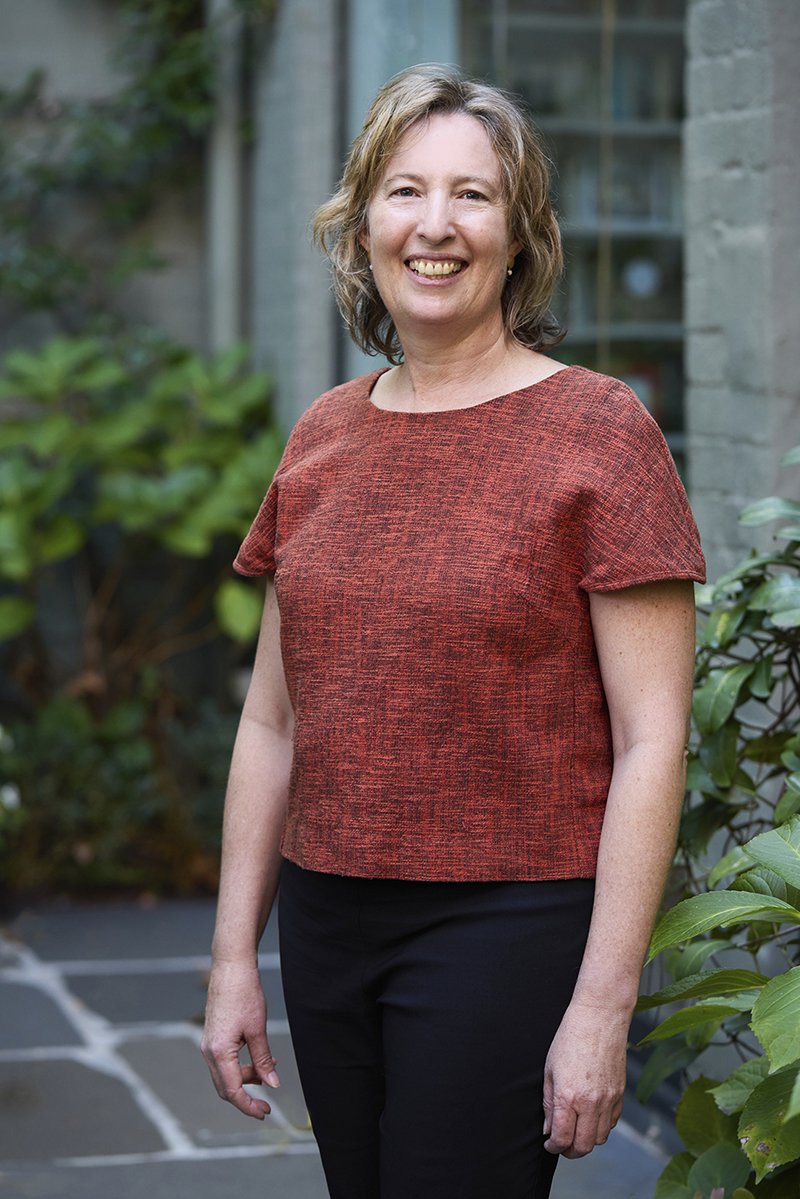Studio
STUDIO
ABOUT US
Alison Dodds Architect is a small practice based in South Yarra that specializes in high quality residential architecture and interiors. A considered response to site, context, affordability and program, contribute to the evolution of each project. Our primary aim is to listen to our client’s specific needs and generate spaces that are configured pragmatically but can also enhance the emotional experience of the home. We gain immense satisfaction from taking our client's ideas and making them a reality. As we are a small firm, the personalised service that we offer means you will deal with the same people and develop a mutual working relationship throughout the project. Additionally, we have extensive experience in dealing with local councils, which we believe is pivotal in order to facilitate the path from conception through to building and completion.
TEAM

ALISON DODDS
Alison is the principal architect and has extensive involvement in each project from the early phase of design development as well as administering projects throughout the construction period. After graduating from RMIT, Alison has spent 15 years gaining invaluable experience at a number of Melbourne architectural firms. Alison has been involved in both residential and commercial work throughout Melbourne and surrounding regions, but is primarily inspired by her residential work. Alison started her own small business at Alison Dodds Architect in 1991, where she continues to deliver exceptional buildings along with innovative and cost effective architectural solutions.

ANGELA NICHOLAS
Angela graduated from Architecture at Deakin University and has since gained experience working for several inner city architectural firms. Angela has a strong belief in socially inclusive design where architecture can nurture community. She is interested in the way that design can impact our experience of dense urban living.

EVE EDWARDS
Eve joined Alison Dodds Architect in 2003 after completing a Bachelor of Architecture with Honours from RMIT in 2000, and with experience working in a number of small to medium size practices. As a skilled and innovative designer, she has a natural affinity with construction and use of materials. Eve is committed to personal improvement and has an active interest in investigating new concepts and products to challenge and enhance the firms design capacity. Her focus on good communication with clients and builders alike is key to a successful working partnership and a smooth building process.

ELIZA THOMAS
Eliza came to ADA with a Land Surveying background and after completing a Diploma in Building Design and Construction at RMIT she joined the company in 2006. Eliza's design strength is an eye for detail across a range of scales. From her interest in finely designed joinery to the accuracy and spatial awareness evident in her design resolution, her experience in surveying has crafted and driven her skill set. Her ongoing involvement in design development enables Eliza to enjoy the continuous process of transforming ideas into built form.
PROCESS
We offer full architectural services, from design inception to completion.
INITIAL MEETING & FEE PROPOSAL
You are encouraged to express your vision, brief and project requirements during our first meeting. This initial contact also gives you the opportunity to see how we work and the process involved to complete the build. Ideally you will provide us with a copy of the title and or any site particulars. Assuming our visions are compatible, we would then be able to provide you with a fee proposal specific to your property and project.
SITE ANALYSIS & CONCEPT DESIGN
Upon engagement of our services, we assess and document the site conditions. This may involve engaging a land surveyor to provide us with more detailed and site specific information. With your brief, budget and relevant regulation constraints in mind, we begin the evolving process creating design concepts, which is a collaborative process between architect and client.
TOWN PLANNING DRAWINGS
This phase involves creating and submitting full Town Planning Drawings & documents* in application to the local council. This would include site analysis plans, floor/site plans, elevations, shadow diagrams, streetscape elevations and a report which satisfies the applicable planning provisions. We administer the application through the town planning process until a notice of decision has been granted and a permit issued. *Note: Not all projects require planning approval.
CONTRACT DOCUMENTATION
Contract Documentation entails full working drawings and project specifications, which details all the technical information required to construct the building. This phase brings togetherContract Documentation entails full working drawings and project specifications, which details all the technical information required to construct the building. This phase brings together details from consultants such as the structural engineer and energy rater.
BUILDER TENDERING
Tendering involves sourcing builders to provide a quotation for the proposed work. We are able to provide you with the names of several reliable builders with whom we have worked. On selection of a builder, contract documentation is finalised in order to obtain a Building Permit.
CONTRACT ADMINISTRATION
Administering the contract involves regular site visits to; check and assess progress of the works, assess and certify progress payments and assess and issue claims for variations and contract sum adjustments. At conclusion of the project, our role is to determine completion and final certification. This process is a quality control over the project, and ensures the builder undertakes the work as designed, specified and scheduled in the contract documents.
Suite 34, 209 Toorak Rd, South Yarra 3141


