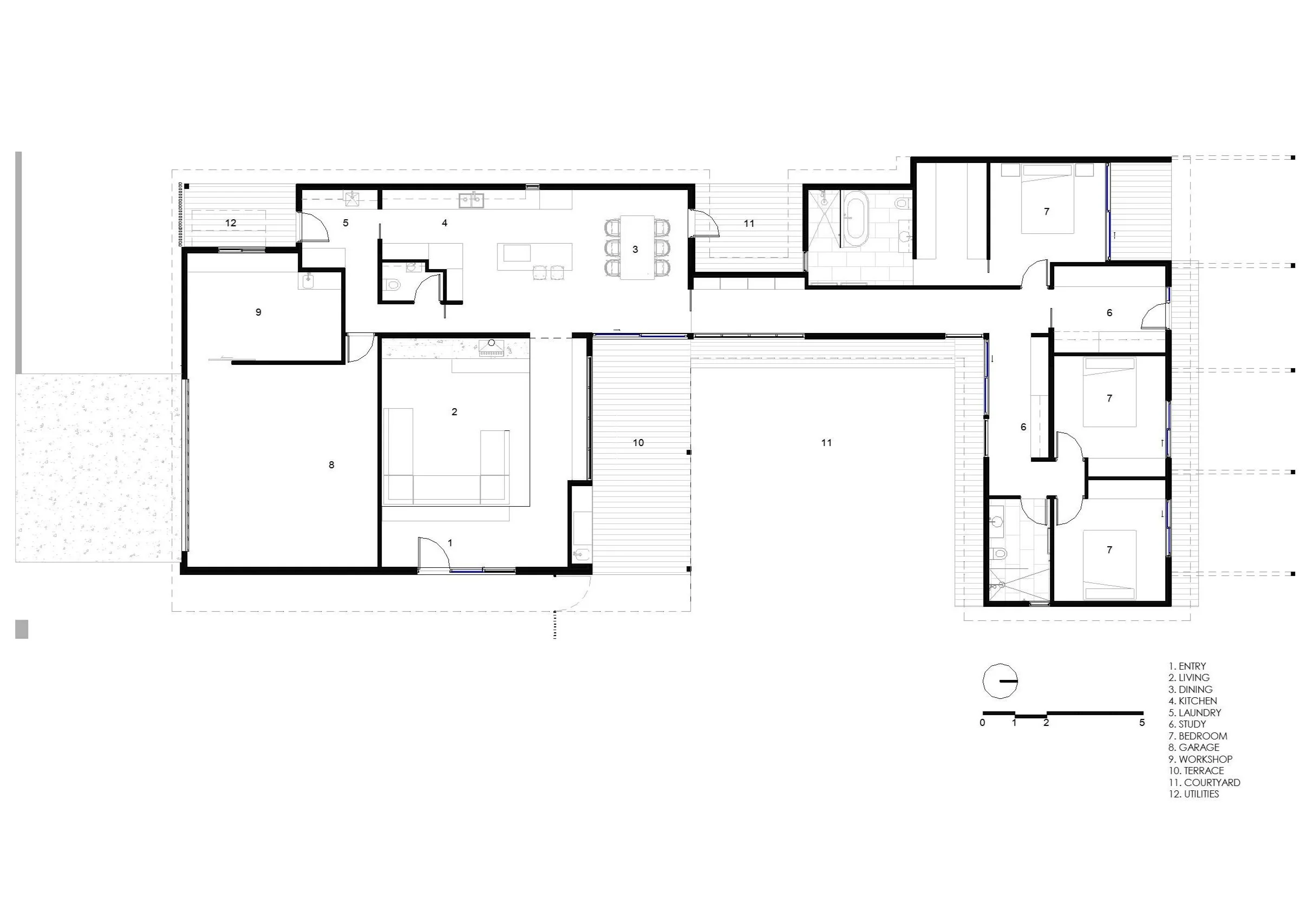Rippleside
RIPPLESIDE COURTYARD HOUSE
A new single-storey home for a family of four in Geelong strives to achieve a high performing, tranquil home.
The site sits between the gentle Corio Bay and the bustle of shops, a highway and train line. A passive design solution protects from the audible impact of adjacent suburban activity by turning its back on the nearby noise, as well as the summer afternoon sun. The simple courtyard form faces East, allowing bedrooms and living room access to Northerly winter warmth.
A highly insulated, well sealed building with low energy consumption was prioritized. High spec double glazing helps the warm-in-winter and cool-in-summer feel, with ample cross ventilation available from carefully placed floor to ceiling double-hung windows. Pockets carved into the Western side of the house bring in Winter light and offer views to more intimate garden spaces.
While the spaces are generously sized, the house is a modest presence in the streetscape. Locally sourced Grey Gum timber cladding sits comfortably next to a simple concrete block wall that leads to the discrete entry at the side of the building. The skillion roof is a single sweep - in unseen white Colourbond to reduce heat absorption - that caps an elegant, low form with a nod to classic Mid-Century Modernist design.
External materials continue inside. A block wall and concrete hearth anchor the sunken lounge’s wood heater, as a focal point of the living area. Trade craftsmanship is celebrated and reflected in detailing of raw and robust masonry blocks and in combination with warm and heavily featured recycled messmate ceilings and linings. To enhance the cosy atmosphere, soft, earthy greens and russet colours to cabinetry and walls are matched to wool carpets, while hydronic panels and in-floor heating add gentle, radiant warmth.
Rippleside Courtyard House is an exemplar of rational planning and pared back design, it is also a home that embodies quiet contemplation. Practicality and performance are key here, each space earns its keep to support a home that embraces its inhabitants as much as the central courtyard garden.


