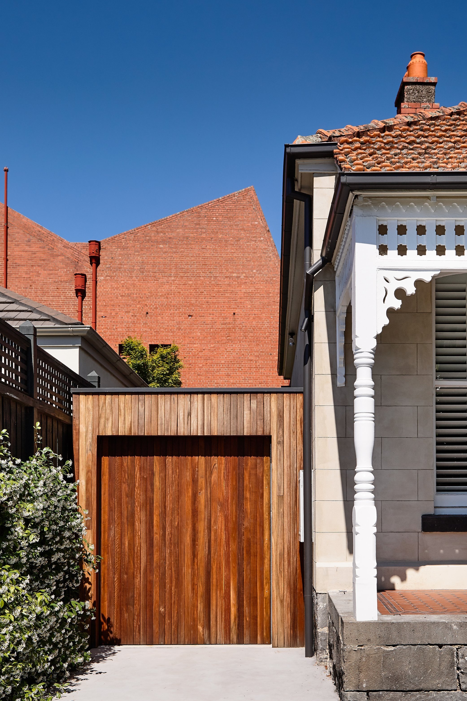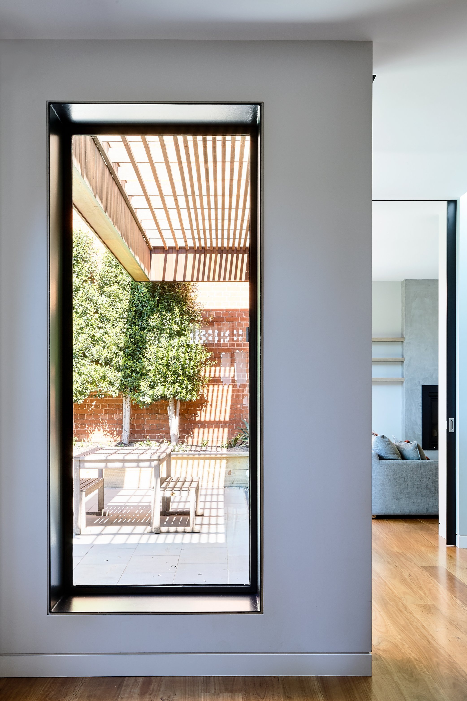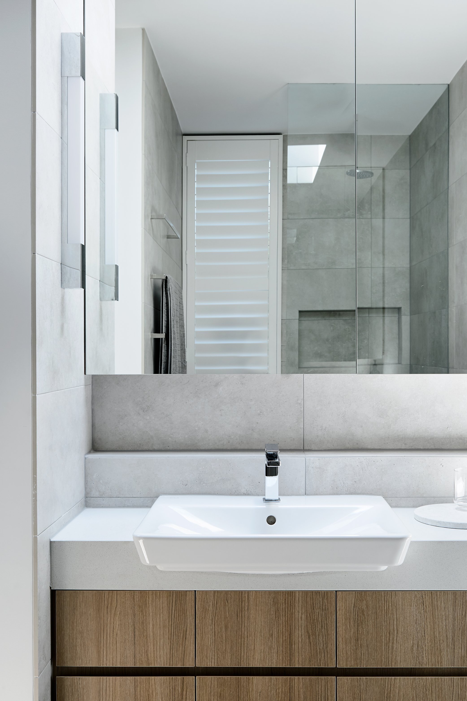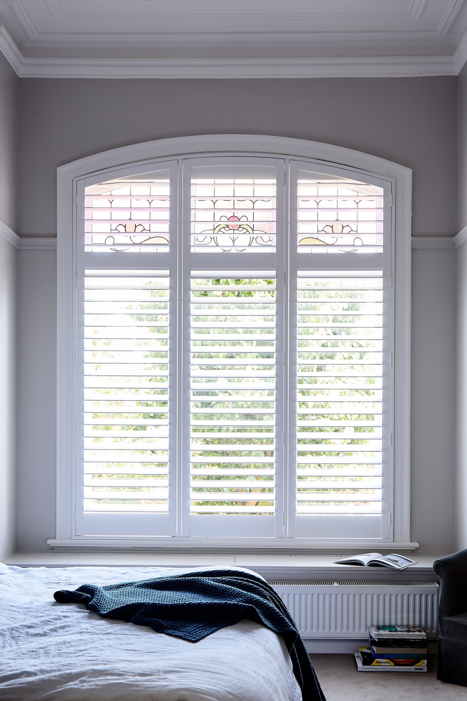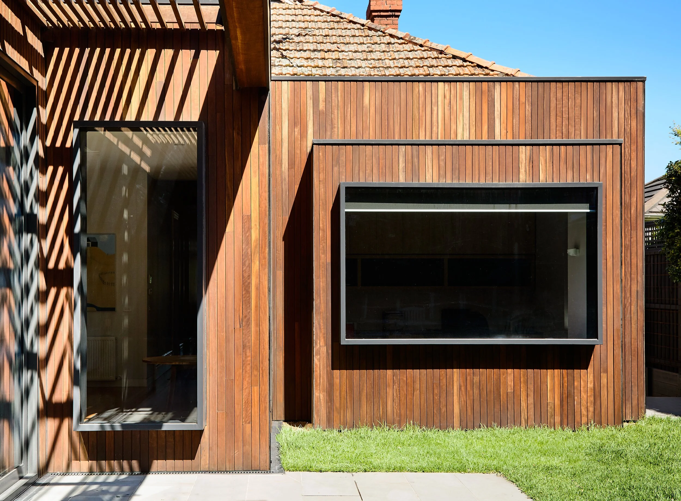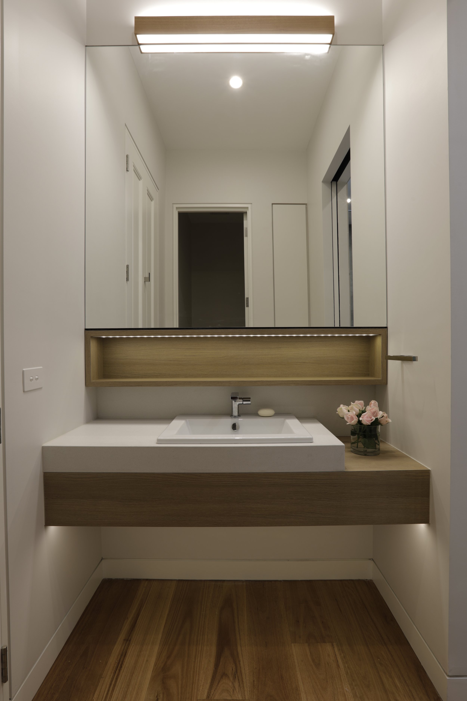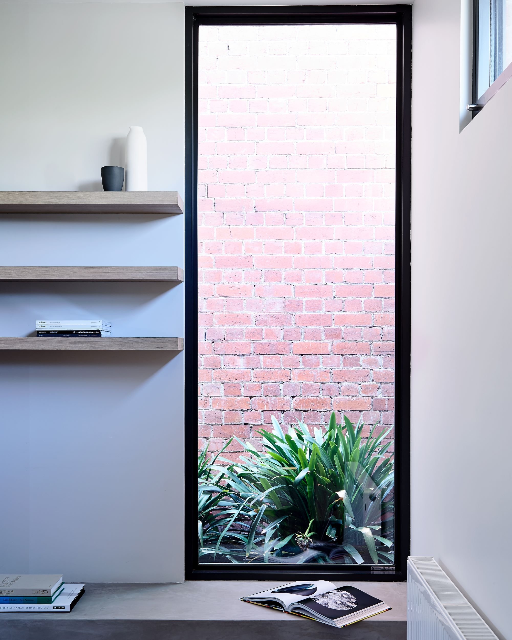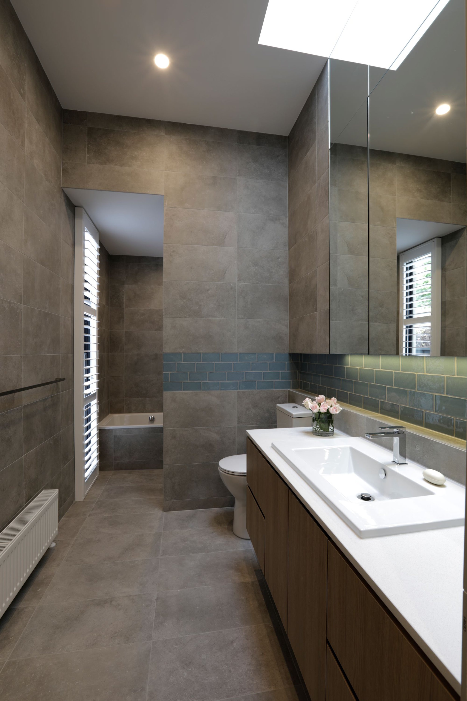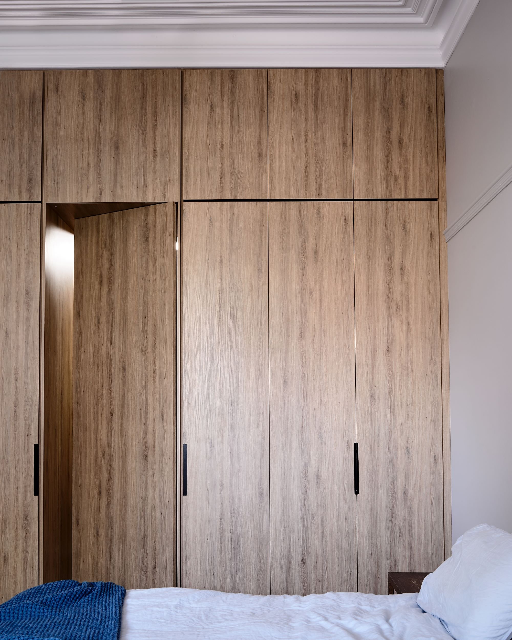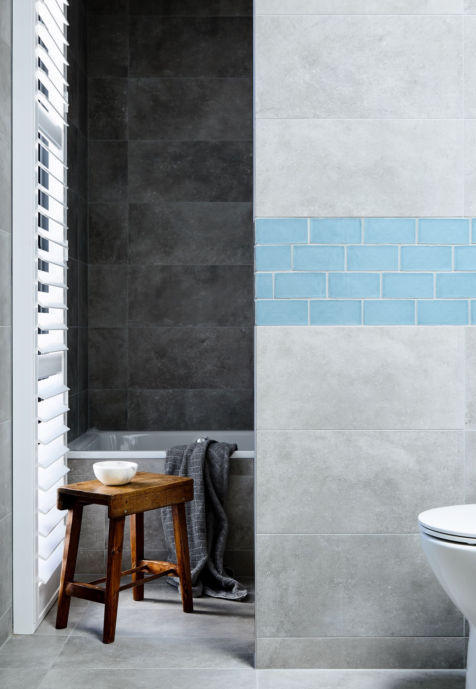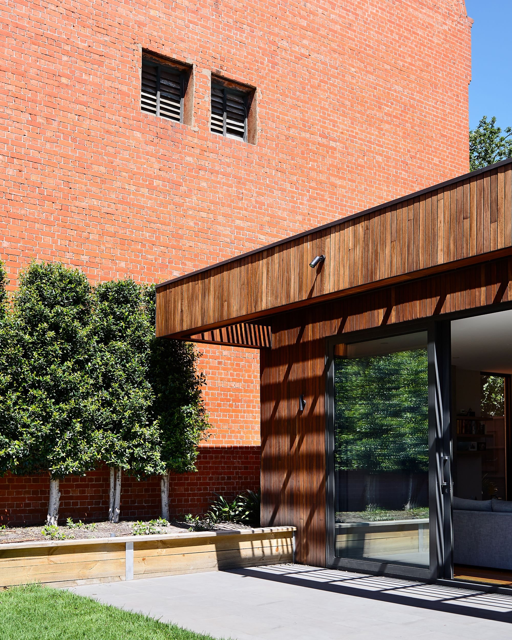Lambeth
Lambeth House
Lambeth House provides a growing family with more space and greater amenity, while preserving and celebrating the heritage of their original home. The rear boundary of the site is defined by a stunning original red brick tramways wall. The scale of the wall gives the design an established and inspiring backdrop to the architecture.
Upon entry, the eye is drawn down the period hallway to a framed view of the garden and boundary wall. Original features have been maintained in the existing front of the house when the new living zones are located to the rear, taking advantage of the northern sunlight and external areas.
The emphasis was on maximizing natural light within flexible spaces which could be utilised by a growing family. The spaces can be easily divided into smaller purposeful zones or opened to create a feeling of larger flowing rooms.
DESIGN TEAM - Eliza Thomas, Alison Dodds
BUILDER - W.J. Bowie
PHOTOGRAPHER - Alex Reinders


