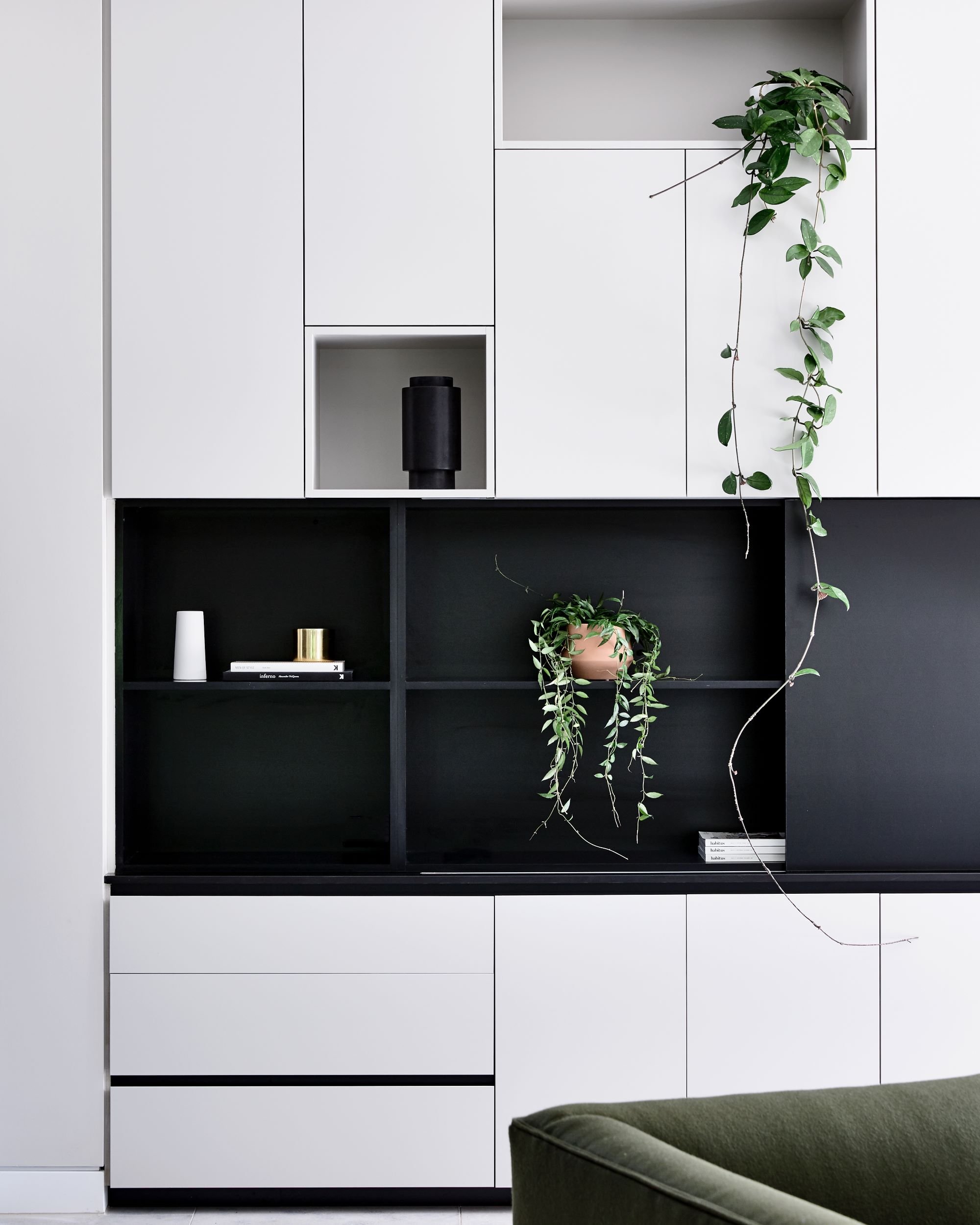Glassford
GLASSFORD STREET RESIDENCE
A Melbourne family wanted to extend a heritage residence to accommodate the changing family needs.
The clients brief was primarily to transform the back half of the house, with a cold and tired 1980’s extension, darkened by tall cypress trees. Also important was preserving the period features of the original Edwardian house. The distinction between old and new is now clear and complementary.
Reconfiguring the main living areas and adding a first floor was balanced with Rescode requirements for respecting neighbourhood character. Our aim was to open up and enliven the internal spaces, bringing light in and creating glimpses of the garden integral to the design.
A north facing family room now connects to the smartly landscaped rear garden. Upstairs, the teenager’s retreat doubles as a fluid and expansive guest zone. Sliding doors create private nooks or disappear to open the space.
The physical and metaphorical heart of the house is an intimate, warmly coloured wine room, reflecting the owners’ passion. Expanding from the centre, materials such as the natural Chalford limestone flooring help create a relaxed, warm-in-winter, cool-in-summer building that adjusts with the changing seasons.
A delight to design and build, the carpenter exceeded his role in crafting this home.
DESIGN TEAM - Eve Edwards
BUILDER - Clancy Constructions
PHOTOGRAPHER - Alex Reinders










