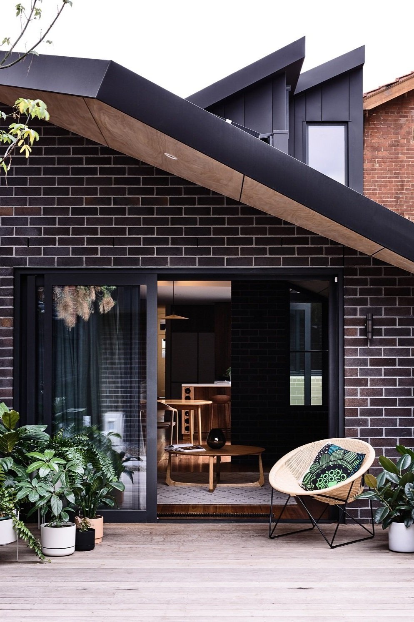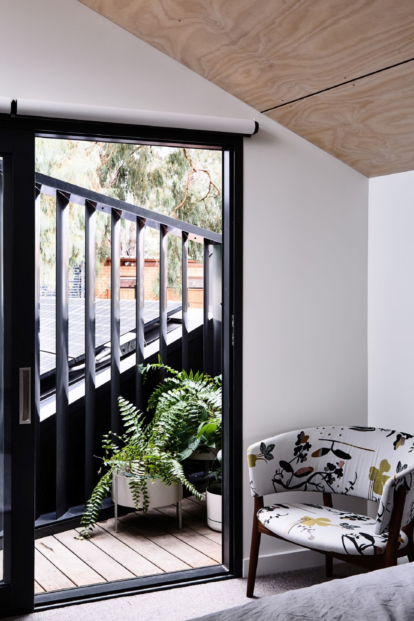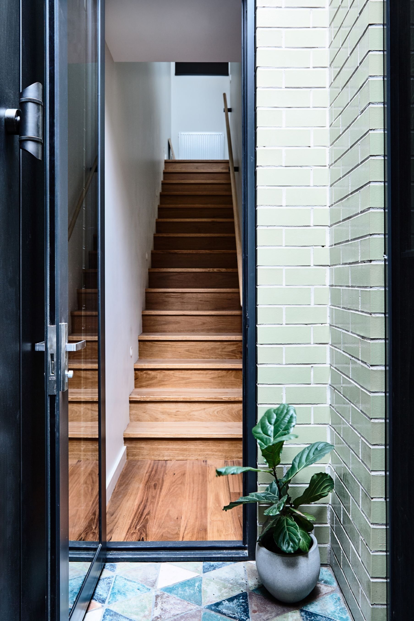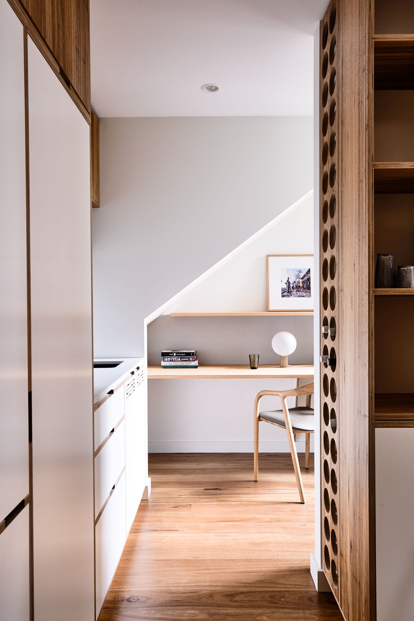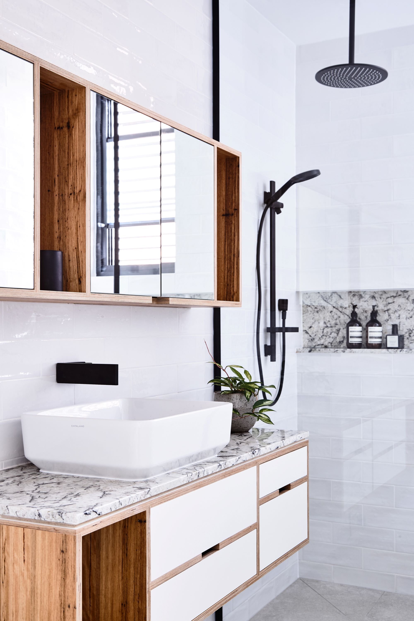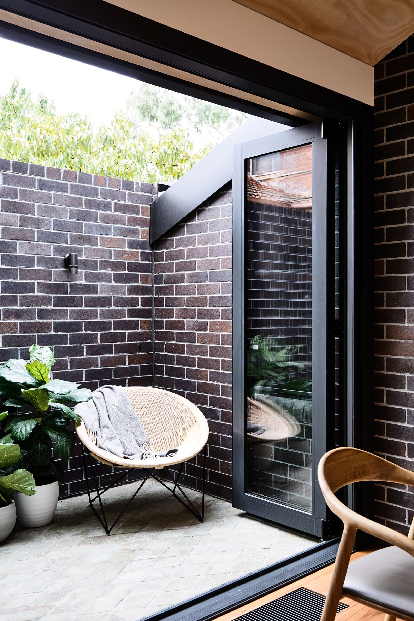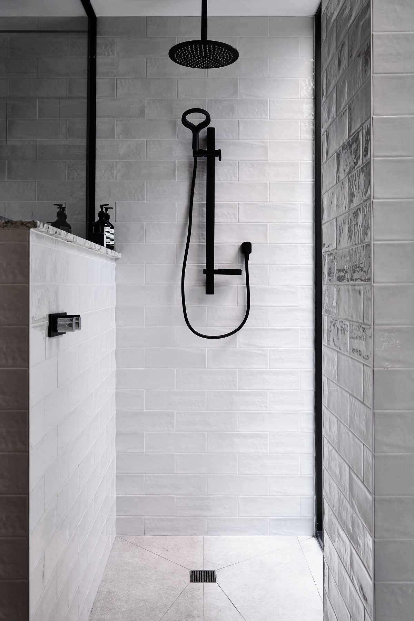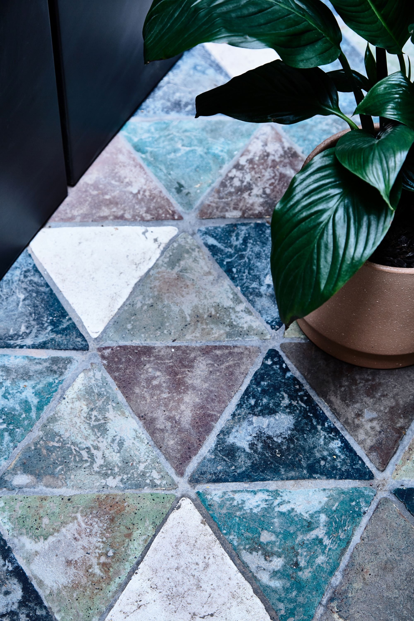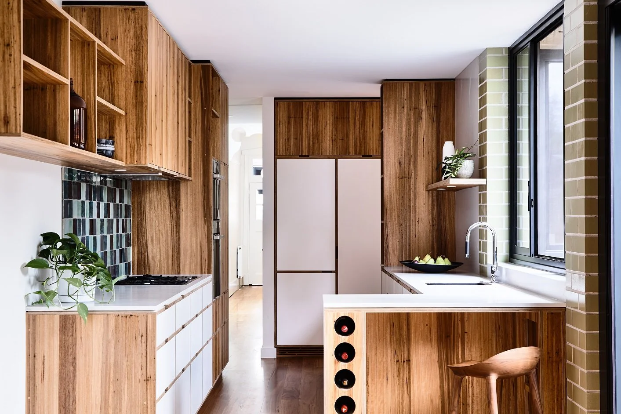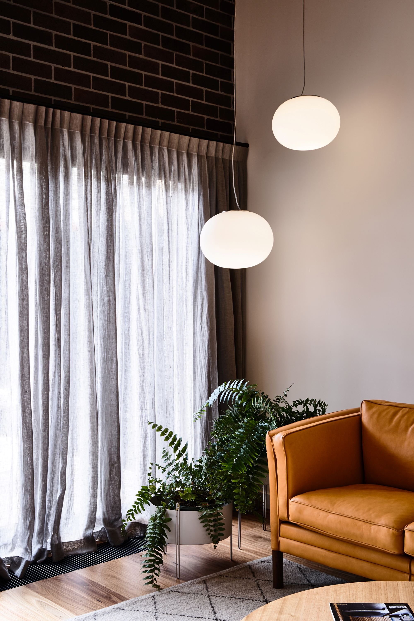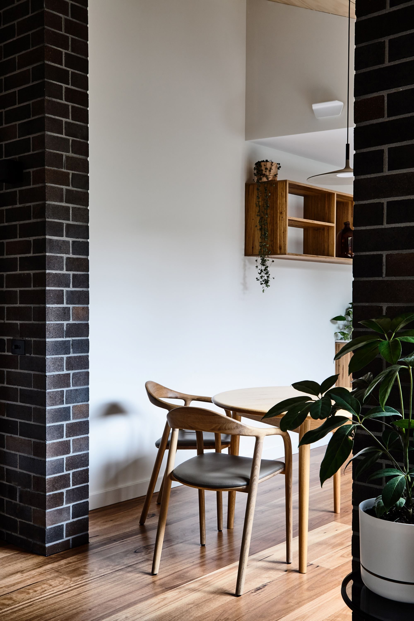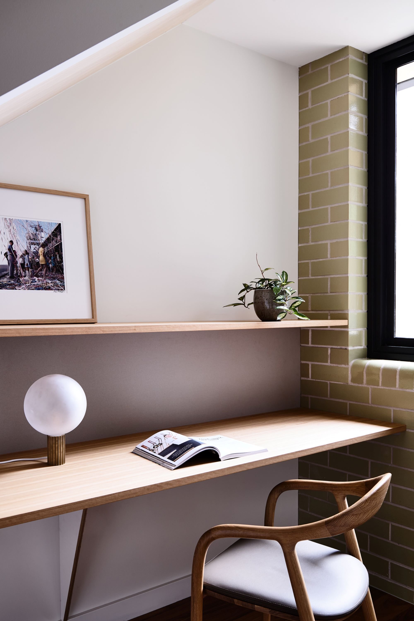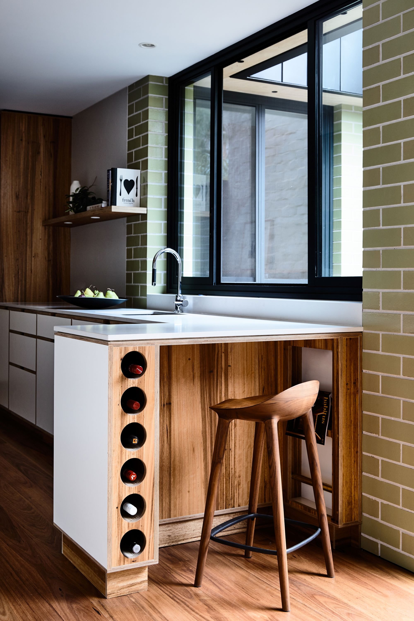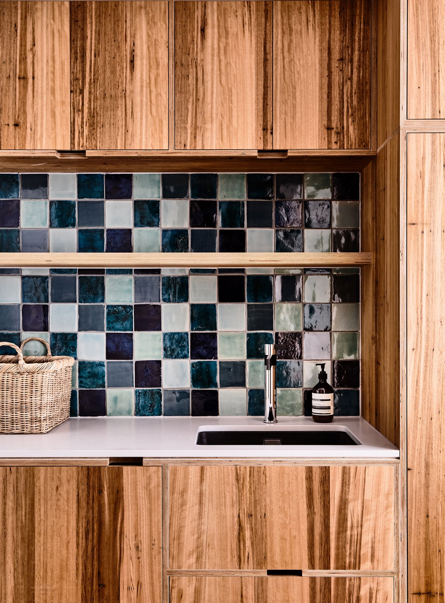Garton
GARTON
Typical of much of inner Melbourne’s Federation housing stock, this semi detached dwelling, is wedged into a tight site, heavily shaded by a double storey brick wall on its northern boundary.
Space to entertain large extended family gatherings was a priority for the owner. Flexible accommodation for out of town guests was also important.
Capturing sunlight into the reconfigured spaces was a challenge, considering the orientation. A light well and courtyard, carved into the northern side of the house, provide natural light and ventilation to all downstairs areas. Reflective and more decorative materials bring light and energy to these small outdoor spaces. The light green glazed brickwork and handmade green terracotta pavers reflect the solidity and craftsmanship from the original Federation house.
An upper storey bedroom recedes back from the street, dark in colour and leaning into the imposing brick boundary wall, it’s raked form an extension of the neighbouring pitched roofline.
Balconies from the upper level of the house and also the studio at the rear of the block look into the internal garden. Enclosed and screened by vertical louvres, they frame views of large neighbouring Eucalyptus treetops against the sky.

